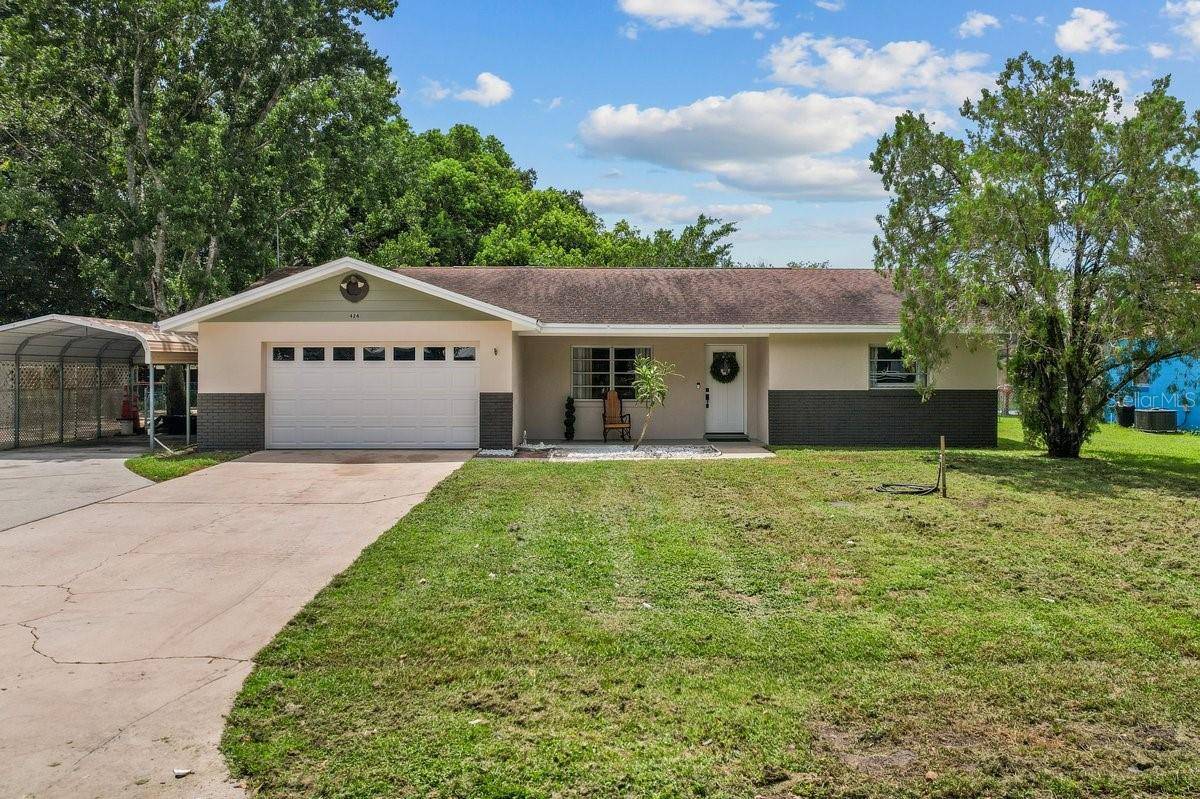2 Beds
2 Baths
1,410 SqFt
2 Beds
2 Baths
1,410 SqFt
Key Details
Property Type Single Family Home
Sub Type Single Family Residence
Listing Status Active
Purchase Type For Sale
Square Footage 1,410 sqft
Price per Sqft $241
Subdivision St Cloud 2Nd Town Of
MLS Listing ID O6328490
Bedrooms 2
Full Baths 2
HOA Y/N No
Year Built 1980
Annual Tax Amount $2,693
Lot Size 0.340 Acres
Acres 0.34
Property Sub-Type Single Family Residence
Source Stellar MLS
Property Description
This home features a formal dining room, a cozy enclosed porch, and a spacious layout filled with natural light. With several tasteful updates throughout, it offers a comfortable blend of character and functionality.
Situated on one of the largest lots in the community—a rare ¼-acre yard—you'll have plenty of space for outdoor living, gardening, or future possibilities.
Enjoy small-town charm with big-time convenience in a location that puts everything at your fingertips. Come see what makes this home such a standout in the neighborhood!
Location
State FL
County Osceola
Community St Cloud 2Nd Town Of
Area 34769 - St Cloud (City Of St Cloud)
Zoning SR1A
Interior
Interior Features Ceiling Fans(s), Eat-in Kitchen, Kitchen/Family Room Combo
Heating Central
Cooling Central Air
Flooring Laminate
Fireplace false
Appliance Dishwasher, Microwave, Range, Refrigerator
Laundry Inside
Exterior
Exterior Feature Private Mailbox
Garage Spaces 2.0
Utilities Available Cable Available, Electricity Connected, Water Connected
Roof Type Shingle
Attached Garage true
Garage true
Private Pool No
Building
Entry Level One
Foundation Slab
Lot Size Range 1/4 to less than 1/2
Sewer Public Sewer
Water Public
Structure Type Block
New Construction false
Others
Pets Allowed Yes
Senior Community No
Ownership Fee Simple
Acceptable Financing Cash, Conventional, FHA, VA Loan
Listing Terms Cash, Conventional, FHA, VA Loan
Special Listing Condition None
Virtual Tour https://www.propertypanorama.com/instaview/stellar/O6328490







