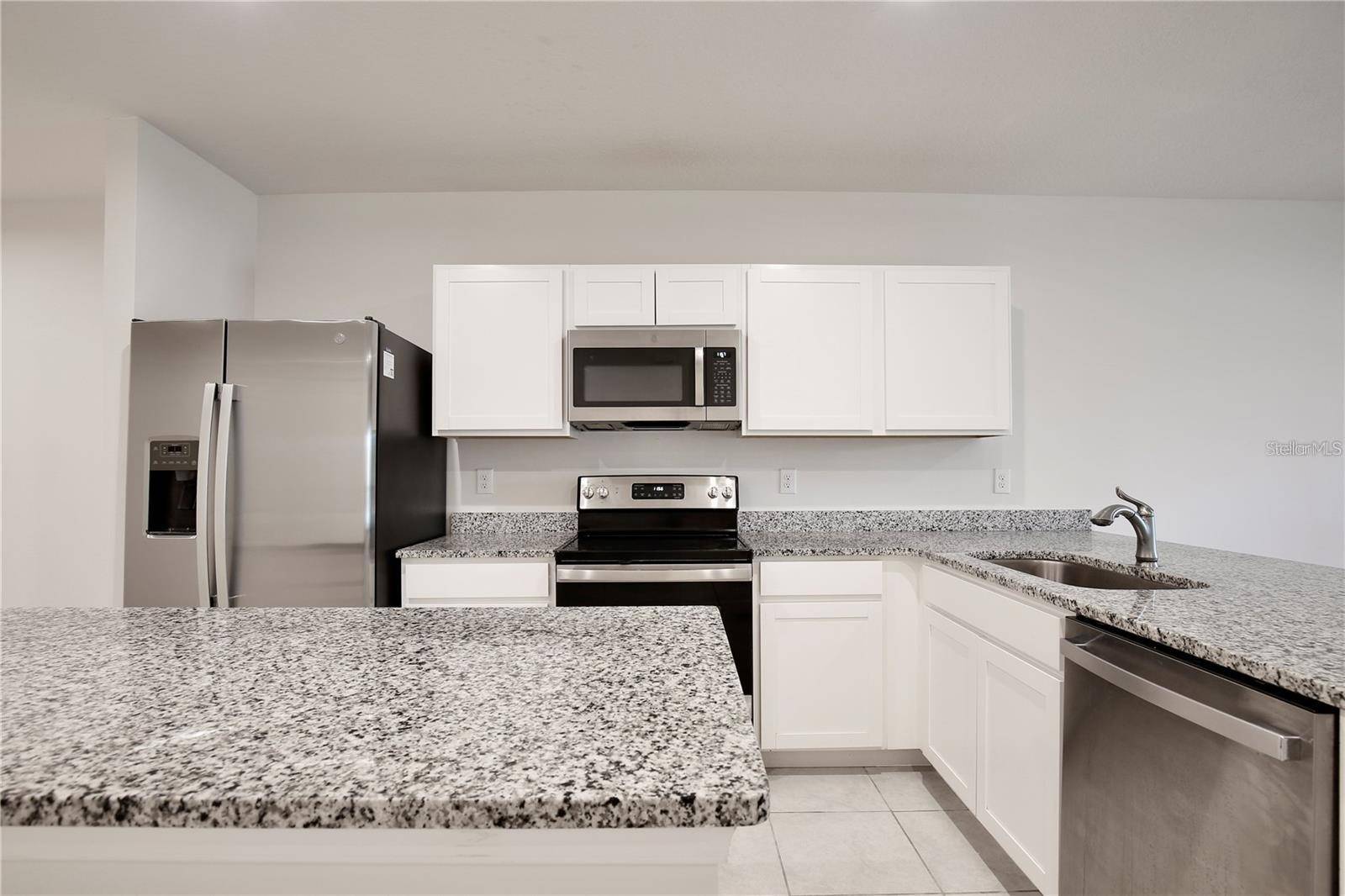3 Beds
3 Baths
1,413 SqFt
3 Beds
3 Baths
1,413 SqFt
Key Details
Property Type Townhouse
Sub Type Townhouse
Listing Status Active
Purchase Type For Rent
Square Footage 1,413 sqft
Subdivision Sedgewick Trls
MLS Listing ID S5131048
Bedrooms 3
Full Baths 2
Half Baths 1
HOA Y/N No
Year Built 2022
Lot Size 1,742 Sqft
Acres 0.04
Property Sub-Type Townhouse
Source Stellar MLS
Property Description
Welcome to this beautiful and modern townhouse located in the desirable Magnolia Grove community. Offering the perfect blend of comfort, style, and convenience, this home is ideal for anyone seeking a low-maintenance lifestyle close to everything Central Florida has to offer.
Inside, you'll find a light-filled open floor plan with neutral tones, tile flooring, and a one-car garage. The modern kitchen comes equipped with stainless steel appliances, granite countertops, shaker cabinets, and a center island with bar seating—ideal for both cooking and entertaining. A convenient half bath is located downstairs for guests.
The living room flows effortlessly onto an enclosed patio, perfect for relaxing mornings or casual weekend gatherings. Upstairs, enjoy a spacious primary suite featuring a walk-in closet and an en suite bathroom with dual vanities and a tiled shower. Two additional bedrooms share a full bathroom with a tub/shower combo.
Step outside to a fenced backyard with views of a serene grassy area and tall trees, offering a peaceful retreat.
Located just minutes from Highway 27 and I-4, this home offers quick access to Posner Mall, Cine Polis Theater, Walt Disney World, Legoland, AdventHealth, Publix, Target, HomeGoods and a wide range of dining and shopping options. Book your Appointment Today.
Location
State FL
County Polk
Community Sedgewick Trls
Area 33837 - Davenport
Rooms
Other Rooms Attic
Interior
Interior Features High Ceilings, Kitchen/Family Room Combo, Open Floorplan, PrimaryBedroom Upstairs, Solid Surface Counters, Solid Wood Cabinets, Thermostat, Walk-In Closet(s)
Heating Central, Electric
Cooling Central Air
Flooring Carpet, Ceramic Tile
Furnishings Unfurnished
Appliance Dishwasher, Dryer, Microwave, Range, Refrigerator, Washer
Laundry Inside, Laundry Closet
Exterior
Exterior Feature Lighting, Sidewalk
Garage Spaces 1.0
Fence Fenced
Community Features Sidewalks, Street Lights
Utilities Available Cable Available, Cable Connected, Electricity Available, Electricity Connected, Public, Sewer Available, Sewer Connected, Water Available
Porch Porch, Rear Porch, Screened
Attached Garage true
Garage true
Private Pool No
Building
Lot Description In County, Near Public Transit, Sidewalk, Paved
Story 2
Entry Level Two
Sewer Public Sewer
Water Public
New Construction false
Schools
High Schools Ridge Community Senior High
Others
Pets Allowed Dogs OK
Senior Community No
Membership Fee Required Required
Num of Pet 1
Virtual Tour https://www.propertypanorama.com/instaview/stellar/S5131048







