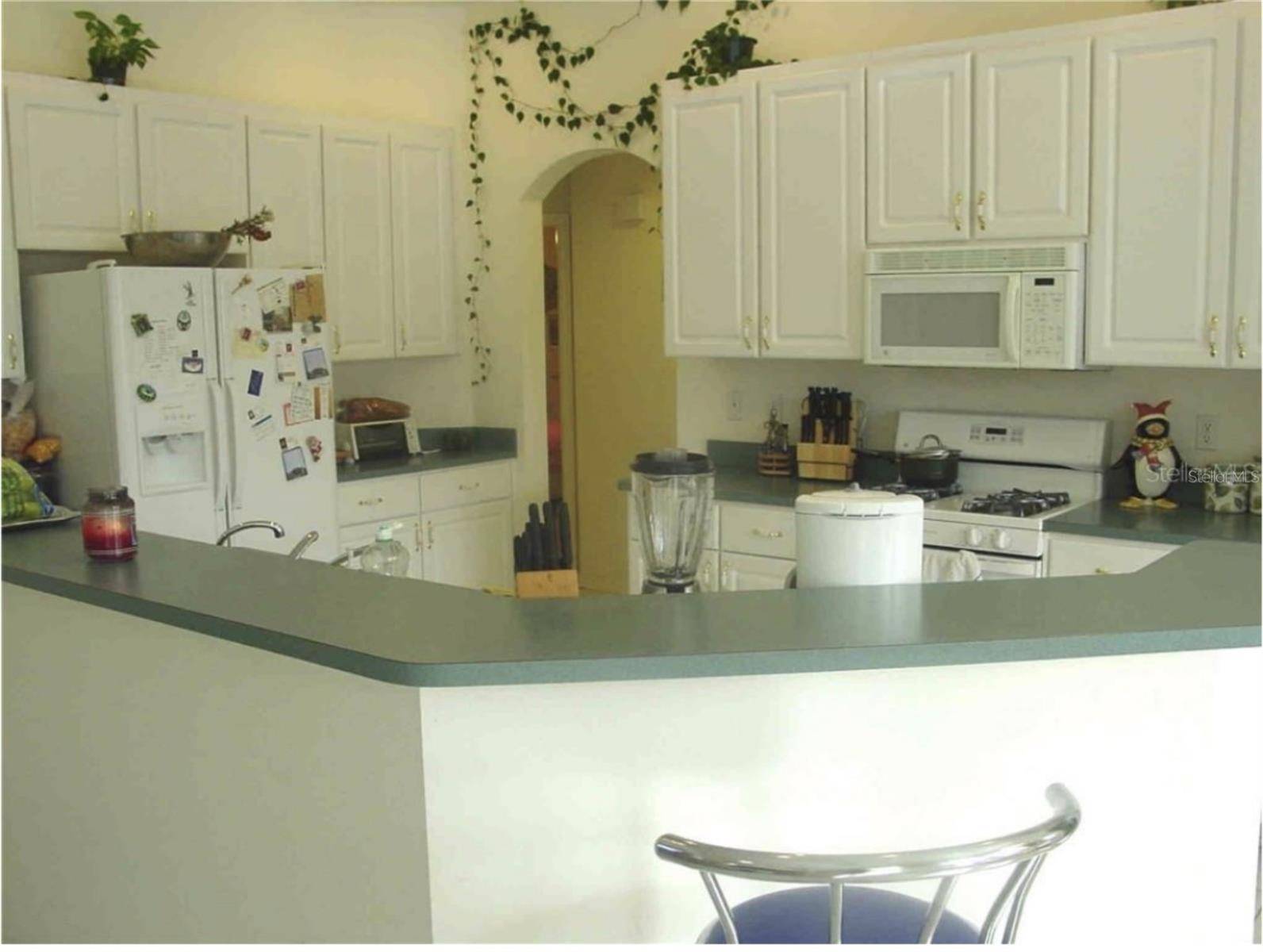5 Beds
4 Baths
2,771 SqFt
5 Beds
4 Baths
2,771 SqFt
Key Details
Property Type Single Family Home
Sub Type Single Family Residence
Listing Status Active
Purchase Type For Rent
Square Footage 2,771 sqft
Subdivision River Crossing Estates Phase 4
MLS Listing ID TB8393033
Bedrooms 5
Full Baths 4
Construction Status Completed
HOA Y/N No
Year Built 2001
Lot Size 8,712 Sqft
Acres 0.2
Lot Dimensions 75x120
Property Sub-Type Single Family Residence
Source Stellar MLS
Property Description
Potential Tenants for this house, may be qualified by applying at https://apply.link/2A3-veI for RentSpree to check credit and background.
Location
State FL
County Hillsborough
Community River Crossing Estates Phase 4
Area 33596 - Valrico
Rooms
Other Rooms Attic, Breakfast Room Separate, Den/Library/Office, Family Room, Formal Dining Room Separate, Formal Living Room Separate
Interior
Interior Features Ceiling Fans(s), Kitchen/Family Room Combo, Open Floorplan, Primary Bedroom Main Floor, Split Bedroom, Stone Counters, Walk-In Closet(s), Window Treatments
Heating Central, Electric, Heat Pump
Cooling Central Air
Flooring Carpet, Laminate, Tile, Wood
Furnishings Unfurnished
Fireplace false
Appliance Dishwasher, Disposal, Electric Water Heater, Microwave, Range, Refrigerator
Laundry Laundry Room
Exterior
Parking Features Garage Door Opener, Guest, On Street
Garage Spaces 3.0
Fence Fenced
Pool Gunite, In Ground
Community Features Playground, Racquetball, Tennis Court(s), Street Lights
Utilities Available BB/HS Internet Available, Cable Connected, Electricity Connected, Fiber Optics, Fire Hydrant, Phone Available, Public, Sewer Connected
Amenities Available Playground, Racquetball, Recreation Facilities, Tennis Court(s)
View Pool
Porch Enclosed, Patio, Screened
Attached Garage true
Garage true
Private Pool Yes
Building
Entry Level Two
Sewer Public Sewer
Water Public
New Construction false
Construction Status Completed
Schools
Elementary Schools Cimino-Hb
Middle Schools Burns-Hb
High Schools Bloomingdale-Hb
Others
Pets Allowed Yes
Senior Community No
Pet Size Small (16-35 Lbs.)
Membership Fee Required Required
Num of Pet 1
Virtual Tour https://www.propertypanorama.com/instaview/stellar/TB8393033







