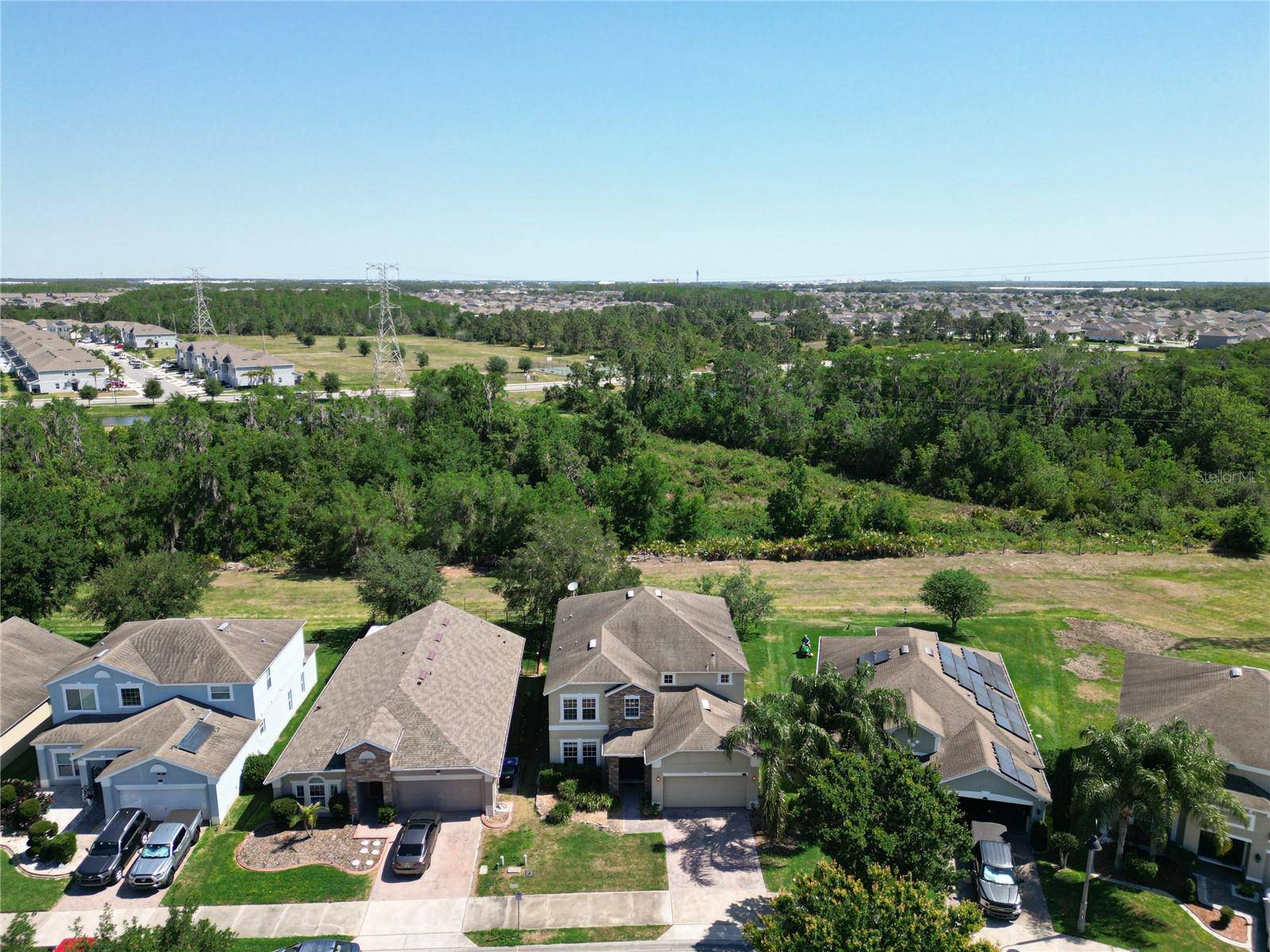5 Beds
4 Baths
3,207 SqFt
5 Beds
4 Baths
3,207 SqFt
Key Details
Property Type Single Family Home
Sub Type Single Family Residence
Listing Status Active
Purchase Type For Sale
Square Footage 3,207 sqft
Price per Sqft $183
Subdivision Sawgrass Plantation Ph 01A
MLS Listing ID TB8376648
Bedrooms 5
Full Baths 4
HOA Fees $113/mo
HOA Y/N Yes
Annual Recurring Fee 1364.52
Year Built 2008
Annual Tax Amount $7,358
Lot Size 6,534 Sqft
Acres 0.15
Property Sub-Type Single Family Residence
Source Stellar MLS
Property Description
Step inside and let your imagination run wild in the dedicated home office that whispers productivity and creativity. It's a remote worker's haven, where ideas flow as freely as the morning sunlight that dances through the windows, offering you inspiration from dawn till dusk.
For the fashionista within, the primary closet is not just a storage space—it's an indulgent boutique all your own. Picture yourself surrounded by your curated collection of couture, with room to grow and evolve, just like your style.
Location is everything, and this home stands at the heart of convenience and excitement. Just minutes away from Orlando International Airport, your gateway to global adventures awaits. With Lake Nona Medical City and a SunRail station nearby, you're perfectly poised between innovation and connectivity. And let's not forget the world-class theme parks that sprinkle a little magic into your everyday life, offering endless fun and wonder for you and your loved ones.
Are you ready to meet your perfect match? This home marks the beginning of your next great adventure. Reach out today and fall in love with a space that's been waiting just for you.
New carpet on 2nd floor of home and new flooring throughout downstairs bedrooms and living spaces(kitchen/bathrooms excluded). Some photos have been virtually staged.
Location
State FL
County Orange
Community Sawgrass Plantation Ph 01A
Area 32824 - Orlando/Taft / Meadow Woods
Zoning P-D
Interior
Interior Features Eat-in Kitchen, Kitchen/Family Room Combo, Living Room/Dining Room Combo, PrimaryBedroom Upstairs, Thermostat, Tray Ceiling(s), Walk-In Closet(s)
Heating Central, Electric
Cooling Central Air
Flooring Carpet, Ceramic Tile, Hardwood
Fireplace false
Appliance Dishwasher, Disposal, Electric Water Heater, Microwave, Refrigerator
Laundry Electric Dryer Hookup, Inside, Laundry Room, Upper Level, Washer Hookup
Exterior
Exterior Feature Balcony
Garage Spaces 2.0
Community Features Playground, Pool
Utilities Available BB/HS Internet Available, Cable Available, Electricity Connected, Phone Available, Sewer Connected, Sprinkler Meter, Sprinkler Recycled, Underground Utilities, Water Connected
Roof Type Shingle
Attached Garage true
Garage true
Private Pool No
Building
Entry Level Two
Foundation Slab
Lot Size Range 0 to less than 1/4
Sewer Public Sewer
Water Public
Structure Type Block,Stucco,Frame
New Construction false
Others
Pets Allowed Cats OK, Dogs OK
Senior Community No
Ownership Fee Simple
Monthly Total Fees $113
Acceptable Financing Cash, Conventional, FHA, VA Loan
Membership Fee Required Required
Listing Terms Cash, Conventional, FHA, VA Loan
Special Listing Condition None
Virtual Tour https://www.propertypanorama.com/instaview/stellar/TB8376648







